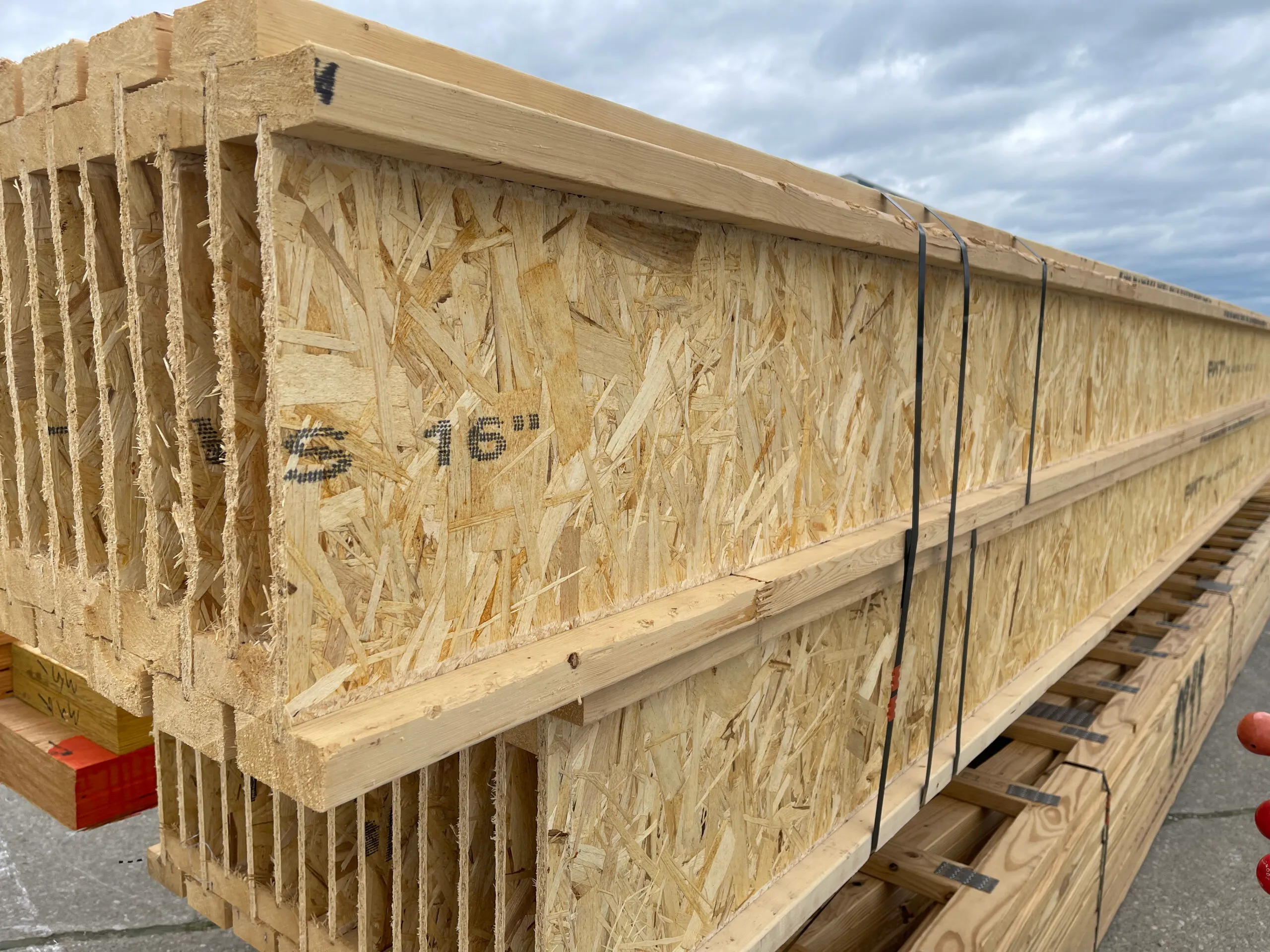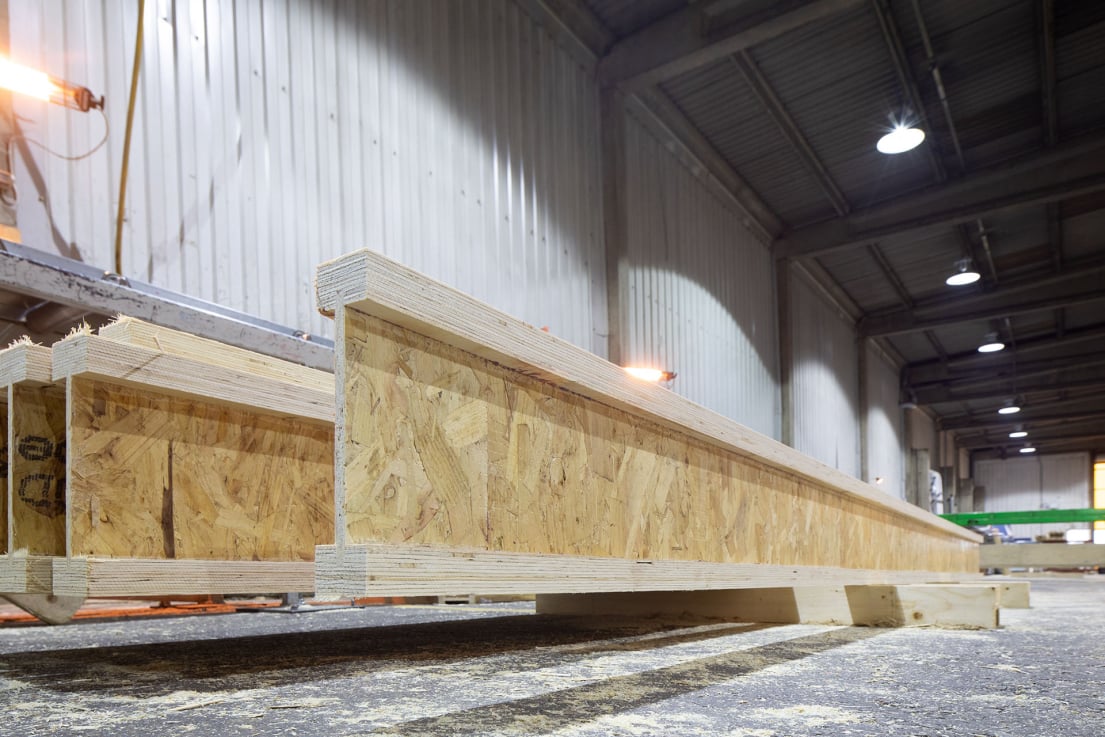Redefining Construction with Engineered I-Joists
The future of construction is here with I-Joists—engineered wood framing components that are transforming how we build. Lighter than traditional wood, but stronger and more precise, these joists help streamline every phase of your project from foundation to rooftop.

