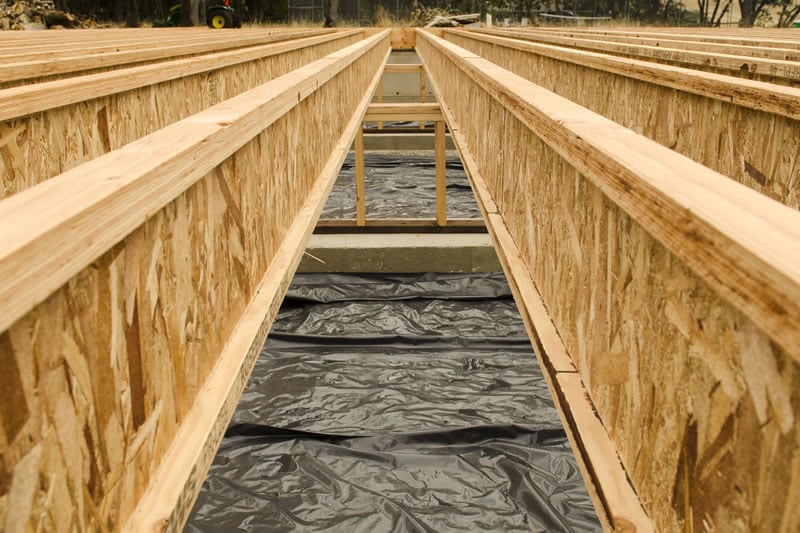What is a Roof Joist?
A roof joist is a horizontal structural member used to support the load of a roof. It runs parallel across the space, bridging walls or beams, and forms the framework to which the roof sheathing is attached. In essence, roof joists are responsible for bearing the weight of the roof itself, as well as additional loads such as snow, wind, and sometimes even mechanical equipment. They distribute these loads evenly across the supporting walls or beams, maintaining the building’s structural stability.
Roof Joists in Flat Roof Designs
In flat roof construction, roof joists serve as the primary support system for the roofing surface. Unlike pitched roofs, which rely on the angle of the roof to aid in load distribution, flat roofs place almost all their load-bearing responsibility directly on the joists. As a result, flat roof joists must be particularly robust and precisely spaced.
Typically, in a flat roof, the joists are spaced closer together — often 16 to 24 inches apart — to provide sufficient support. Materials commonly used include engineered wood, steel, or heavy timber, depending on the design requirements and load expectations. A properly designed roof joist system in a flat roof not only supports the static weight of roofing materials but also handles dynamic loads like ponding water, which can become a serious issue if not correctly managed.
The joists in a flat roof often incorporate slight inclines (known as "crickets" or "saddles") to facilitate water drainage. Without a carefully planned joist system, water could pool and cause serious long-term damage, such as leaks, rot, and even structural failure.
Roof Joists in Pitched Roof Designs
For pitched roofs, the design of the roof joist becomes a bit more complex. While they still provide crucial horizontal support, the joists also work in tandem with rafters to help maintain the shape and strength of the sloped roof. In pitched roofs, joists prevent the outward thrust of the rafters from spreading the walls apart — a phenomenon known as roof "spreading."
In many traditional designs, the roof joist doubles as the ceiling joist for the floor below, providing an integrated solution for both structural and aesthetic needs. They are typically connected to the base of opposing rafters, creating a triangular shape that enhances stability. The triangle is one of the strongest forms in architecture, and the joist is a key part of making that happen in pitched roofs.
Material selection for pitched roof joists varies, but commonly includes dimensional lumber or engineered wood products. In modern construction, prefabricated truss systems, which integrate the joist and rafter functions, are often used to streamline installation and increase precision.
Why Roof Joists Are Essential
The importance of the roof joist cannot be overstated. Here’s why:
Load Distribution: Roof joists distribute the weight of the roof across the building structure, preventing localized stress that could cause collapses.
Structural Stability: In pitched roofs, joists counteract the outward force exerted by rafters, preserving the integrity of wall structures.
Support for Roof Coverings: Joists provide a stable framework onto which roofing materials — whether tiles, membranes, or metal sheets — are attached.
Facilitating Insulation and Utilities: In modern construction, the space between roof joists is often used for placing insulation, electrical wiring, and ventilation ducts, maximizing building efficiency without sacrificing space.
Key Considerations in Roof Joist Design
Designing and installing a roof joist system requires careful attention to several factors:
Span Length: The distance between supports must be calculated to ensure the joists can carry the expected load without excessive sagging.
Load Factors: Both live loads (like snow and wind) and dead loads (the weight of roofing materials) must be considered.
Material Strength: Selecting the appropriate material based on load demands and environmental factors is crucial for safety and longevity.
Building Codes: Local regulations often dictate minimum standards for roof joist sizing, spacing, and materials.
Ignoring any of these factors can lead to significant problems down the line, including structural failure, water damage, and costly repairs.
Whether you are building a sleek modern flat roof or a classic pitched roof, the roof joist is an indispensable element of the design. It ensures that your roof remains sturdy, safe, and efficient over time. Investing in high-quality materials, proper engineering, and precise installation of roof joists can prevent many common roofing problems and extend the lifespan of your structure significantly.
In the realm of construction, attention to the fundamentals — like the roof joist — is what separates a durable, lasting building from one that fails prematurely. When planning your next project, make sure the roof joists get the priority they deserve.
