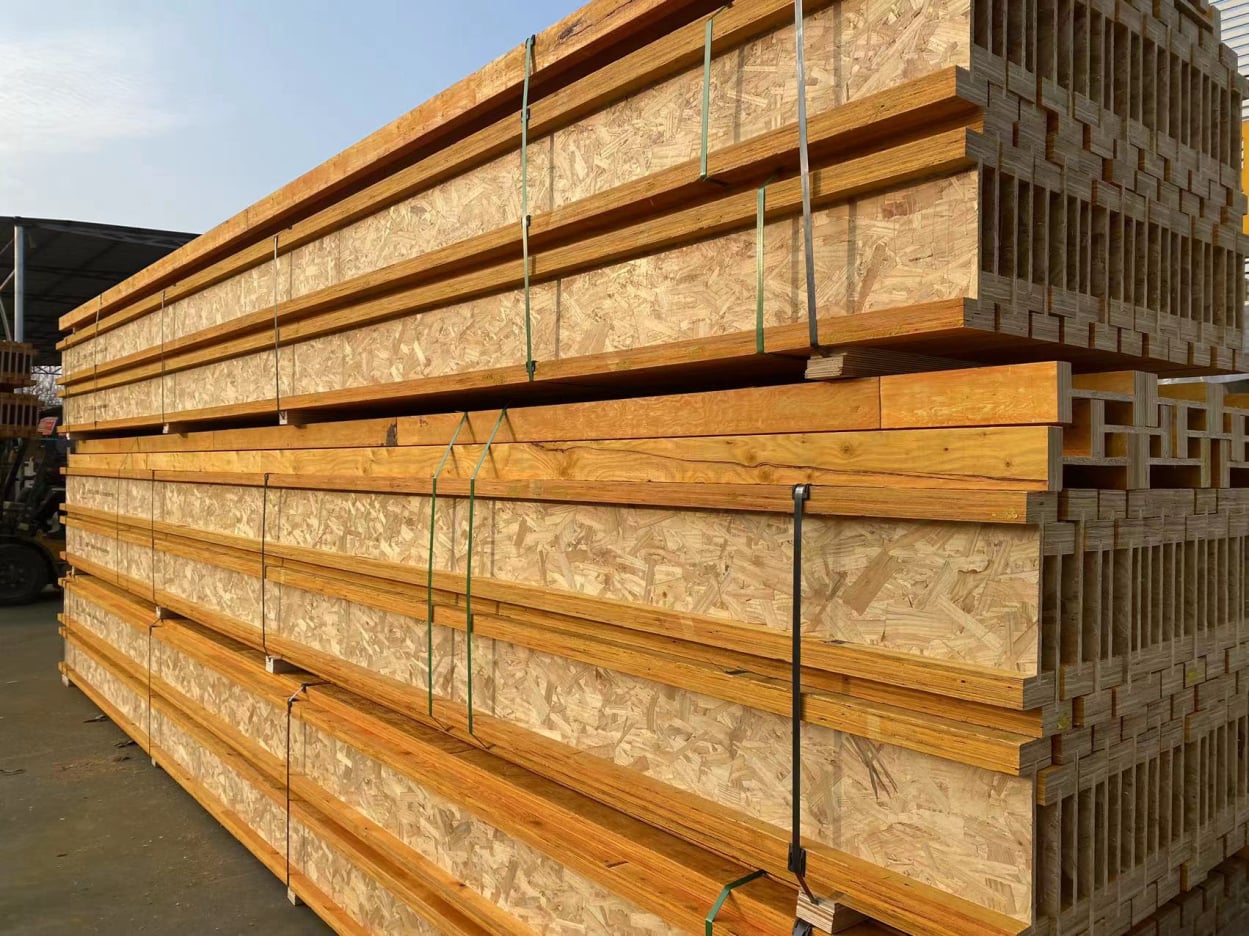About Wood I-Joists
Wood I-Joists are engineered wood products designed for strength, efficiency, and reliability. They get their name from their distinctive “I” shape, which combines a top and bottom flange with a thin vertical web. This design optimizes the strength-to-weight ratio, making wood I-Joists lighter and easier to handle than traditional solid lumber while providing superior performance over longer spans.
Their composition typically involves high-grade lumber or laminated veneer lumber (LVL) for the flanges and oriented strand board (OSB) or plywood for the web. The result is a product that resists warping, shrinking, and twisting, making it an excellent choice for modern construction projects.
Why Choosing the Right Size Matters
Choosing the correct size for your wood I-Joists is crucial for several reasons:
Structural Integrity: Joists that are too small or improperly spaced can lead to sagging floors, structural damage, or even catastrophic failure.
Building Code Compliance: Local building codes specify minimum sizes and spacing for joists depending on the load requirements and span length.
Material Efficiency: Oversized joists can drive up material costs unnecessarily and take up valuable space in floors and ceilings.
Comfort and Performance: Correctly sized joists minimize floor vibrations and create a more stable and comfortable living environment.
Key Factors in Selecting Wood I-Joists
When selecting the right wood I-Joists for your project, there are several important considerations:
1. Span Length
One of the first things to determine is the span – the distance the joist must cover between supports. Wood I-Joists are excellent for long spans, often outperforming traditional lumber.
However, different products have different load ratings and maximum spans. Manufacturers typically provide span tables that indicate allowable spans based on joist size, spacing, and expected loads.
For example, a 9-1/2” deep wood I-Joist might span up to 16 feet under standard residential loads, while a 16” deep I-Joist can span 30 feet or more.
2. Load Requirements
Loads on joists are generally classified into two categories:
Dead Load: The weight of the structure itself, including flooring, drywall, and other permanent components.
Live Load: Temporary or movable weights like furniture, people, and appliances.
In residential buildings, typical live loads are around 40 pounds per square foot (psf), while dead loads range between 10-20 psf. Understanding your project's load requirements will guide you toward the correct joist size and spacing.
3. Spacing Between Joists
Standard joist spacing is often 16 inches on center (o.c.), but it can vary depending on load requirements and design preferences. Tighter spacing allows for smaller joists, while wider spacing may necessitate larger or stronger joists.
It's important to balance material costs with structural needs. Increasing joist spacing may reduce the number of joists needed but could require using deeper, more expensive wood I-Joists.
4. Type of Wood I-Joist
Not all wood I-Joists are created equal. Variations in flange material, web material, and overall dimensions affect performance characteristics. Some joists use laminated veneer lumber flanges for higher strength, while others stick to solid sawn lumber.
For high-demand areas like garage floors or commercial projects, choosing a heavier-duty wood I-Joist with reinforced flanges and thicker webs may be necessary. Always consult with the manufacturer's product specifications to ensure you're selecting the right type for your application.
5. Environmental Conditions
Moisture exposure can significantly affect the performance of wood products. For areas like basements or outdoor structures, selecting wood I-Joists designed for higher moisture resistance, or protecting them with proper sealing and installation techniques, is essential.
Installation Considerations
Even the best wood I-Joists can fail if improperly installed. Always follow the manufacturer's guidelines, particularly when it comes to:
Cutting holes for plumbing, HVAC, and electrical: There are strict rules about where and how holes can be cut in wood I-Joists to avoid compromising structural integrity.
Bearing support: Joists must rest properly on walls or beams, with enough surface area to distribute loads without crushing the flanges.
Bridging and blocking: Sometimes required to maintain joist alignment and load distribution across the floor system.
Hiring a qualified structural engineer or consulting with a professional contractor during the planning stage can help avoid costly mistakes later.
Choosing the right size and type of wood I-Joists for your project isn't just a matter of picking something off the shelf. It requires careful planning, a solid understanding of building loads and spans, and a commitment to using the right materials for your specific needs.
By taking the time to assess your project's requirements and consulting with manufacturers' span tables and guidelines, you’ll ensure a durable, efficient, and comfortable structure that will stand the test of time. Whether you're building a new home, adding a second story, or renovating a commercial space, investing in the correct wood I-Joists is a critical step toward a successful project.
