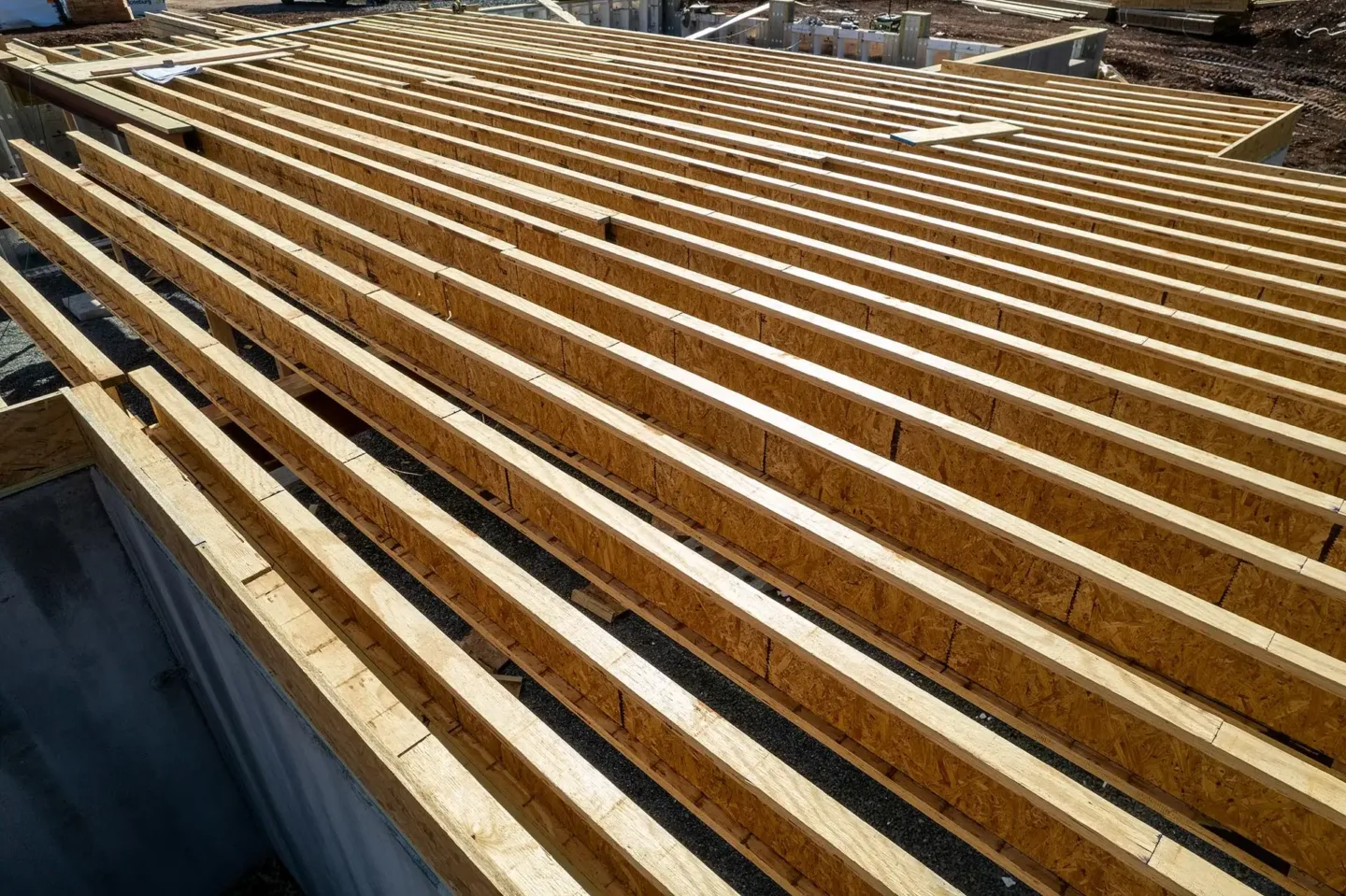What Are I-Joists?
At a glance, I-Joists resemble the capital letter "I" in cross-section, hence the name. They consist of two main components: the top and bottom flanges, usually made of laminated veneer lumber (LVL) or solid sawn lumber, and a thin web made from oriented strand board (OSB) or plywood connecting the flanges. This unique configuration maximizes performance while minimizing material usage.
The primary goal behind the design of I-Joists is to create a lightweight, cost-effective structural member that can span greater distances than conventional wood joists without sagging or failing under load. This structural ingenuity is grounded in basic physics principles.
The Science of Strength
To understand why I-Joists are so strong, it’s important to look at the distribution of stress in a beam under load. When a beam bends, the top portion experiences compression, while the bottom experiences tension. The web in the middle resists shear forces, which are internal forces trying to slide one section of the material over another.
Traditional solid lumber beams distribute material evenly across the entire cross-section, which isn't the most efficient way to counteract these stresses. I-Joists, however, place most of the material at the flanges — where the greatest compressive and tensile stresses occur — and minimize material where it is less effective, in the web. This makes them exceptionally strong relative to their weight.
Moreover, the engineered composition of I-Joists ensures a more predictable strength profile. Unlike natural lumber, which can have knots, splits, or grain inconsistencies, the materials used in I-Joists are manufactured to strict quality standards, dramatically reducing the risk of unexpected failures.
Efficiency in Material Use
Efficiency isn't just about strength; it's also about using resources wisely. One of the biggest advantages of I-Joists is their ability to make the most out of smaller, faster-growing trees instead of old-growth timber. This sustainability factor is crucial in today’s environmentally conscious construction landscape.
Because I-Joists use OSB or plywood for the web — both made from small wood chips and fibers — they represent a much more efficient use of forestry resources. Their design also allows for longer spans with less material, reducing the number of supports needed, which in turn lowers the overall material and labor costs for a project.
Additionally, because I-Joists are lighter than solid wood beams, they are easier to transport and install, saving energy and further reducing the environmental impact of a construction project.
Precision and Design Flexibility
Another compelling reason why I-Joists are favored by architects and builders is their design flexibility. I-Joists can be manufactured to custom lengths and can incorporate factory-cut openings for mechanical, electrical, and plumbing systems. This means that builders can integrate HVAC ducts, pipes, and wiring without compromising the structural integrity of the floor system.
The consistency and straightness of I-Joists are other key benefits. Unlike traditional lumber, which can warp, twist, or shrink as it dries, I-Joists maintain their shape over time. This stability translates into quieter floors, fewer callbacks for repairs, and a generally higher quality finished product.
From a design perspective, the longer spans achievable with I-Joists allow for open floor plans, which are highly desirable in modern residential and commercial architecture. The ability to create large, open spaces without the need for numerous support walls or columns gives architects much more creative freedom.
Building Codes and Safety
Thanks to their predictable performance characteristics, I-Joists are widely recognized in building codes across North America and beyond. They undergo rigorous testing to ensure they meet or exceed performance requirements for strength, fire resistance, and durability.
However, it's important to note that proper installation is crucial. Incorrect cutting, notching, or drilling into the flanges can severely compromise the strength of an I-Joist. Manufacturers typically provide detailed guidelines to help builders avoid mistakes that could affect structural performance.
In recent years, fire safety concerns have led to new building code requirements for fire protection of floor systems using I-Joists in residential construction. Builders must now install a fire-resistant covering, such as gypsum board, to protect the I-Joists in the event of a fire, ensuring continued occupant safety.
The evolution of building materials continues to shape the way we construct homes and commercial spaces, and I-Joists stand out as a prime example of innovation meeting necessity. By combining strength, efficiency, and design flexibility, I-Joists offer numerous advantages over traditional lumber.
Understanding the science behind I-Joists helps us appreciate not only their impressive performance but also their positive impact on sustainable construction practices. As building demands continue to grow and evolve, I-Joists will undoubtedly remain a crucial component of smart, modern design.
